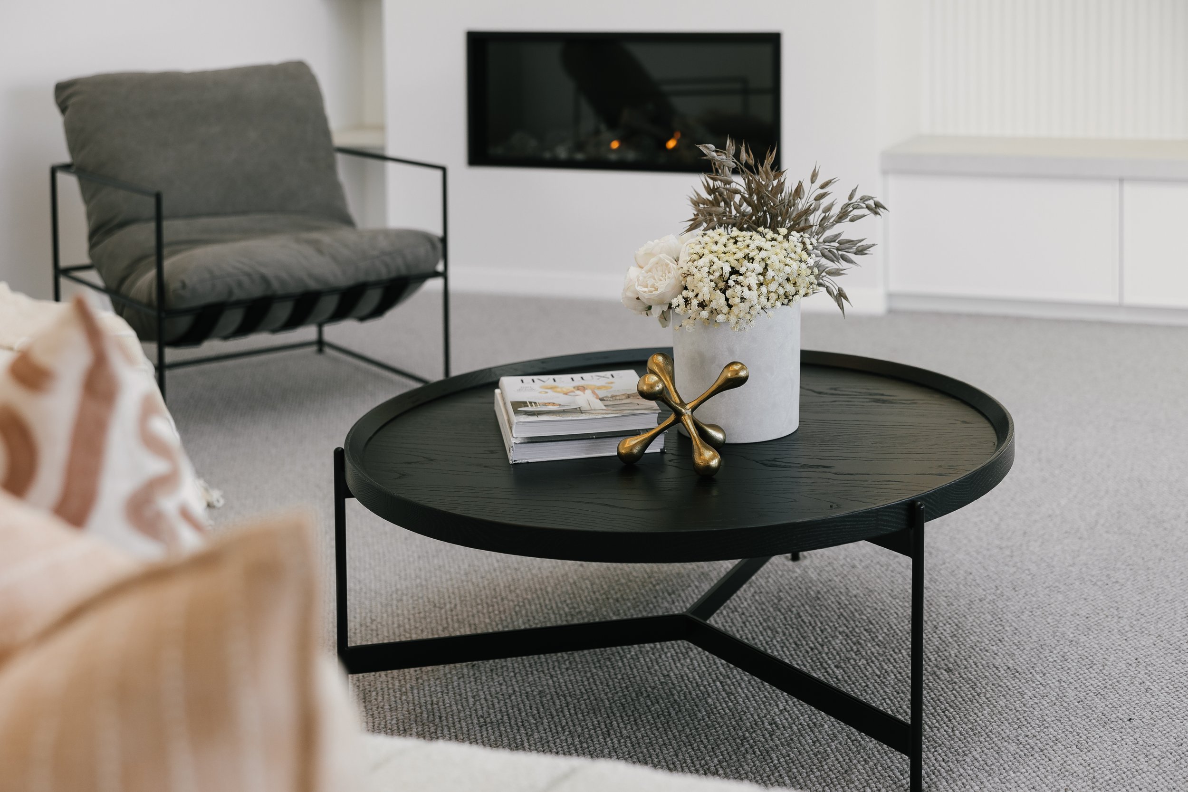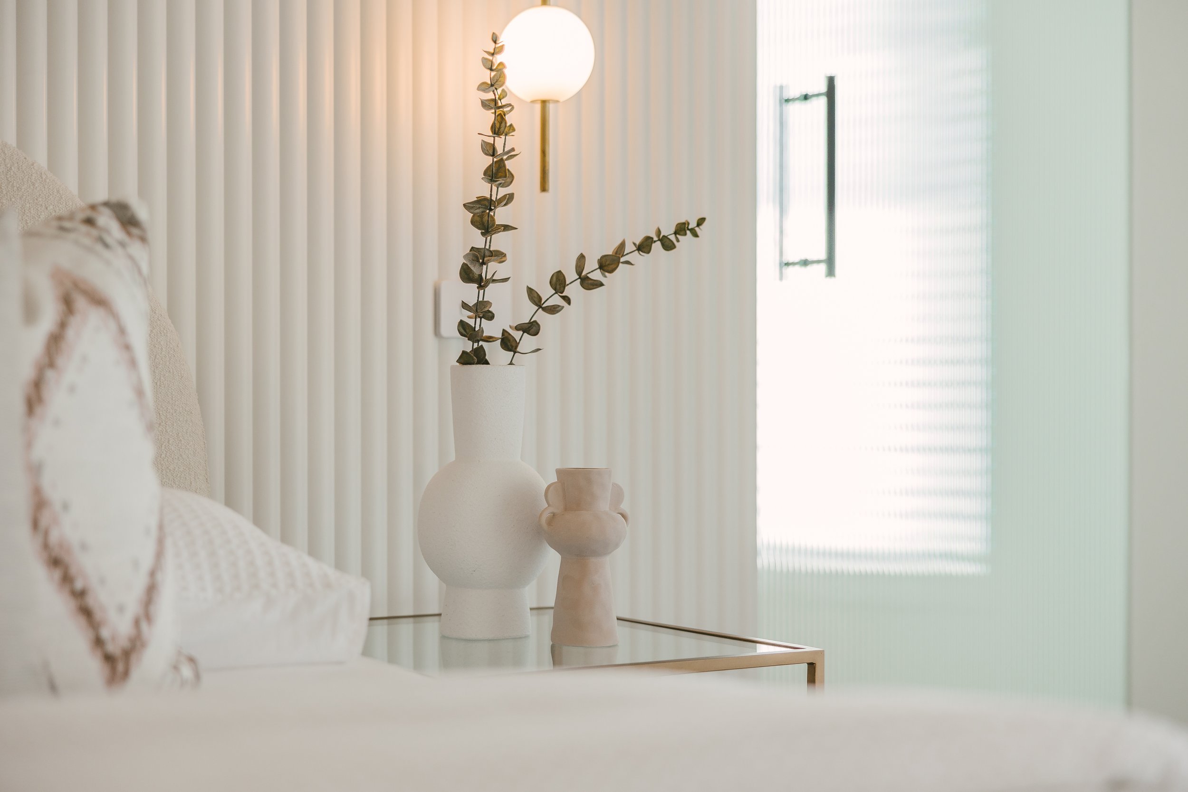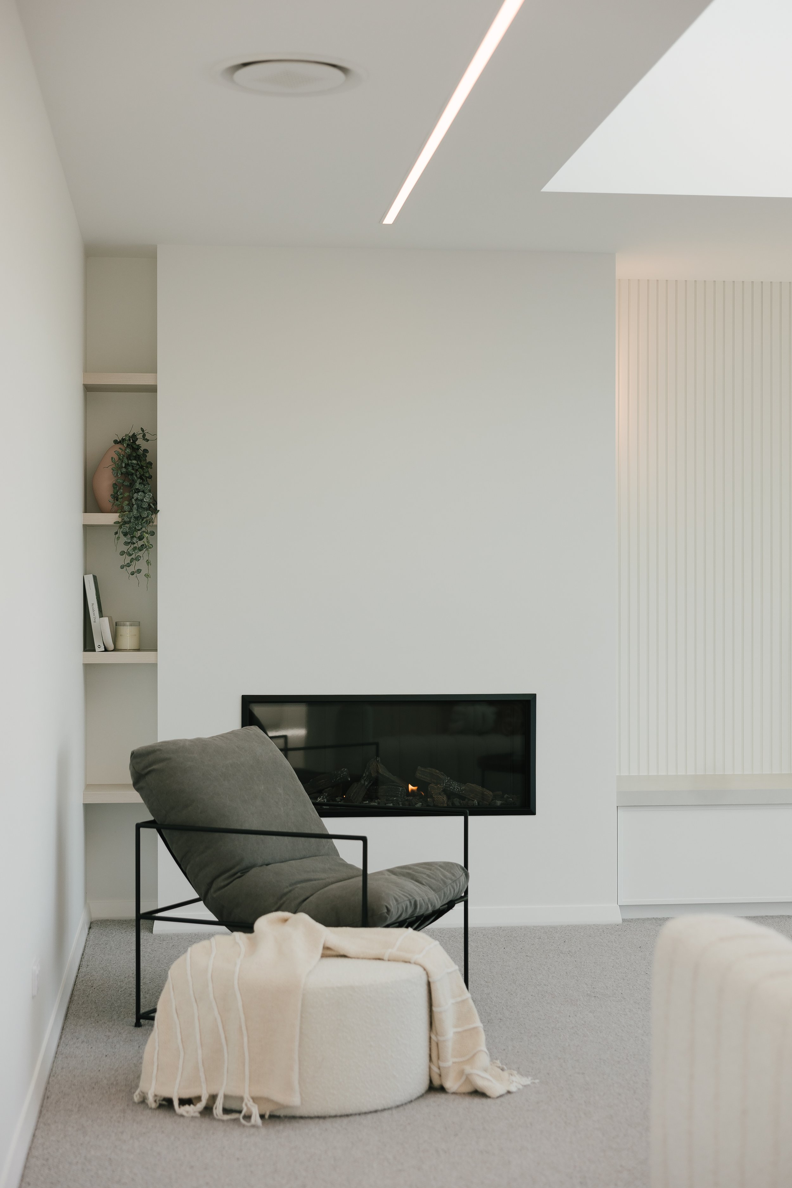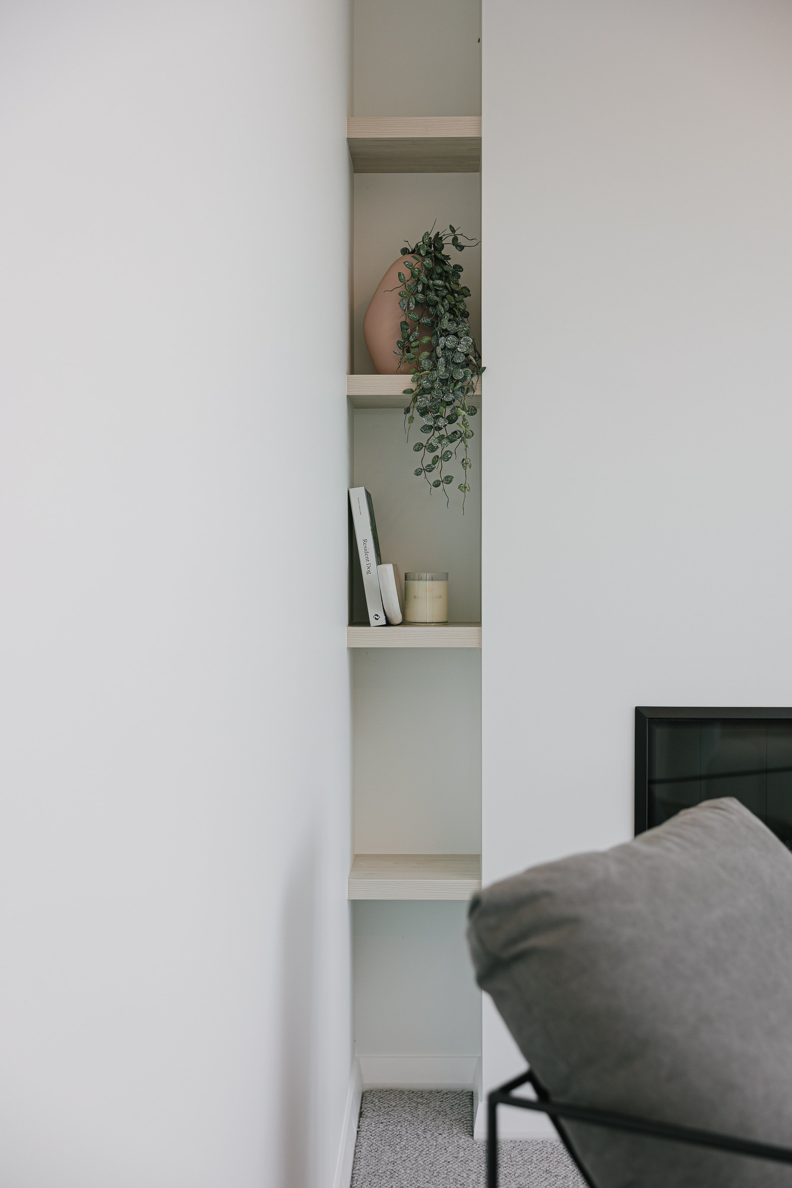Residential Design
Our vision for this 289sqm home was to create a modern luxury feel with an on-trend elegance and making the most of the picturesque and unobstructed vistas to the ranges, Kapiti Island and beyond.
Stepping through the pivot front door you gain a level of softness and intrigue. The floor area is generous with an open plan living wing featuring a stunning kitchen central to the dining and main living areas. A separate formal lounge with impressive skylights allowing natural light to stream through, an a escea gas fire and bi-fold doors seamlessly connecting with the outdoors and onto the covered alfresco area.
Four bedrooms, two bathrooms, powder room, separate laundry, double garage, exceptional storage spaces and a window seat all add to the areas of this spacious home.
The master suite is a space to relax and unwind with a pitched ceiling, walk n wardrobe, beautifully designed ensuite and direct access to the outdoors.
The interior selections have been carefully considered and cohesively chosen throughout. A mix of textures, colours and custom designed areas add to the design elegance of this home.
The homes exterior is sophisticated with a mix of coloursteel tru oak roofing, specialised plaster, abodo timber cladding and beautiful “hard as rock” stone all adding texture and interest.
Sitting on a generous 1704sqm section overlooking natives and the beautiful view to Kapiti and beyond this home sits proudly in the Manawatu.




Credits
Builders
Narley Construction Limited
Interior Design
Lisa Driffill
Architect
New Dimensions